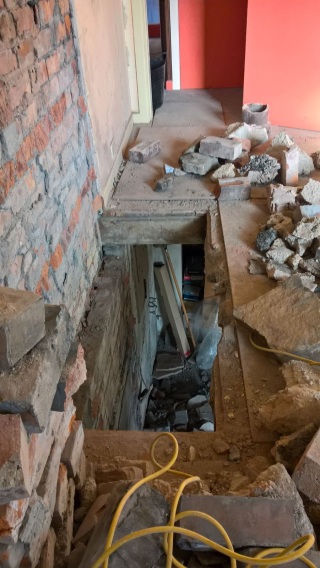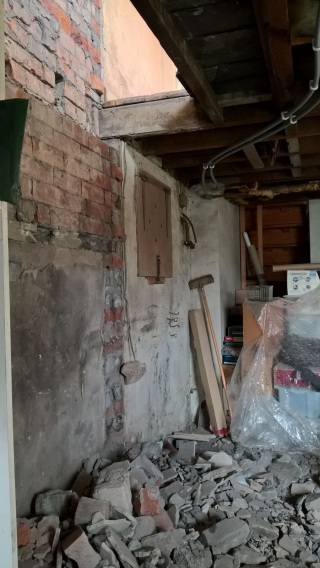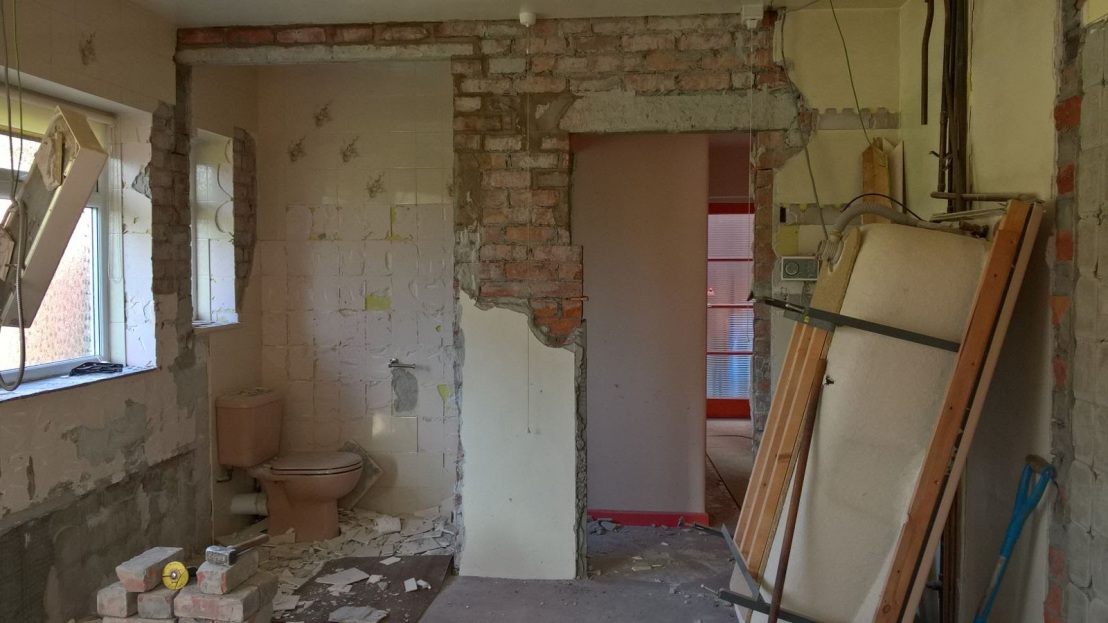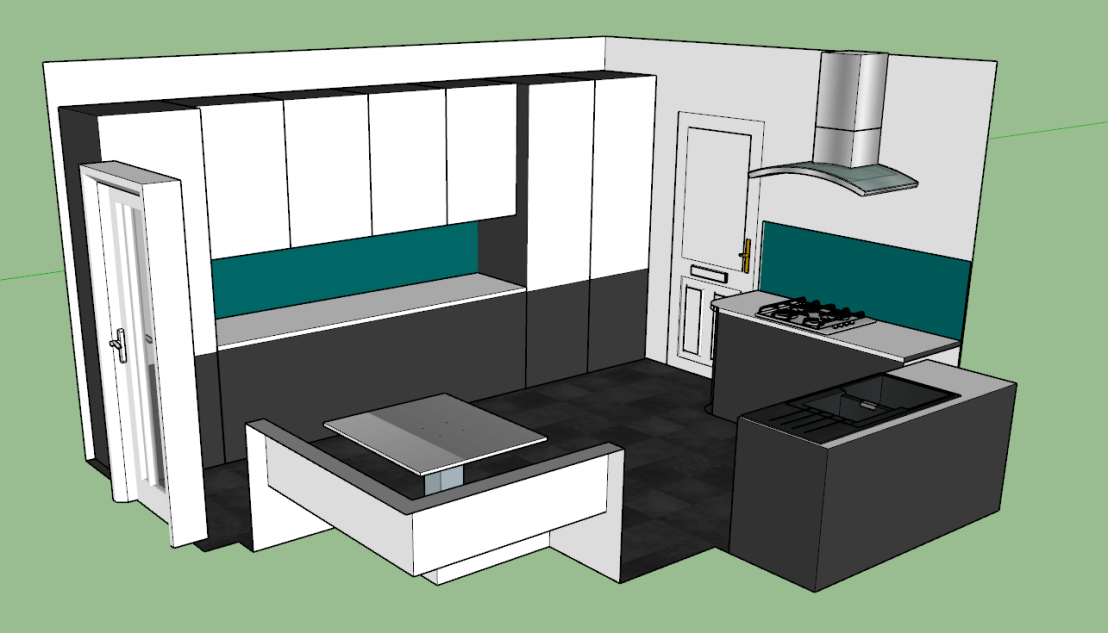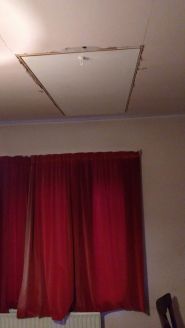 More photos have made their way to us and we were pleased to see that the loft ladder has now been installed in the ‘den’ which will become my office. Access to the storage space was previously via a small hatch in the upstairs bedroom. This will become our new bathroom and we didn’t want to waste the available space in there, so Sarah had the great idea of installing a loft hatch for access from below.
More photos have made their way to us and we were pleased to see that the loft ladder has now been installed in the ‘den’ which will become my office. Access to the storage space was previously via a small hatch in the upstairs bedroom. This will become our new bathroom and we didn’t want to waste the available space in there, so Sarah had the great idea of installing a loft hatch for access from below.
We have also heard that the scaffolding has gone up around the rear of the building now, so hopefully work on the upper part of the project will be able to commence shortly.
 One change that caused great amusement to Stuart my father-in-law, was the addition of a wheelbarrow to the dining room.
One change that caused great amusement to Stuart my father-in-law, was the addition of a wheelbarrow to the dining room.
We shall be heading up North ourselves at the beginning of April to attend a friend’s wedding, so we’ll be spending a few days at the house too and see the changes for ourselves.
