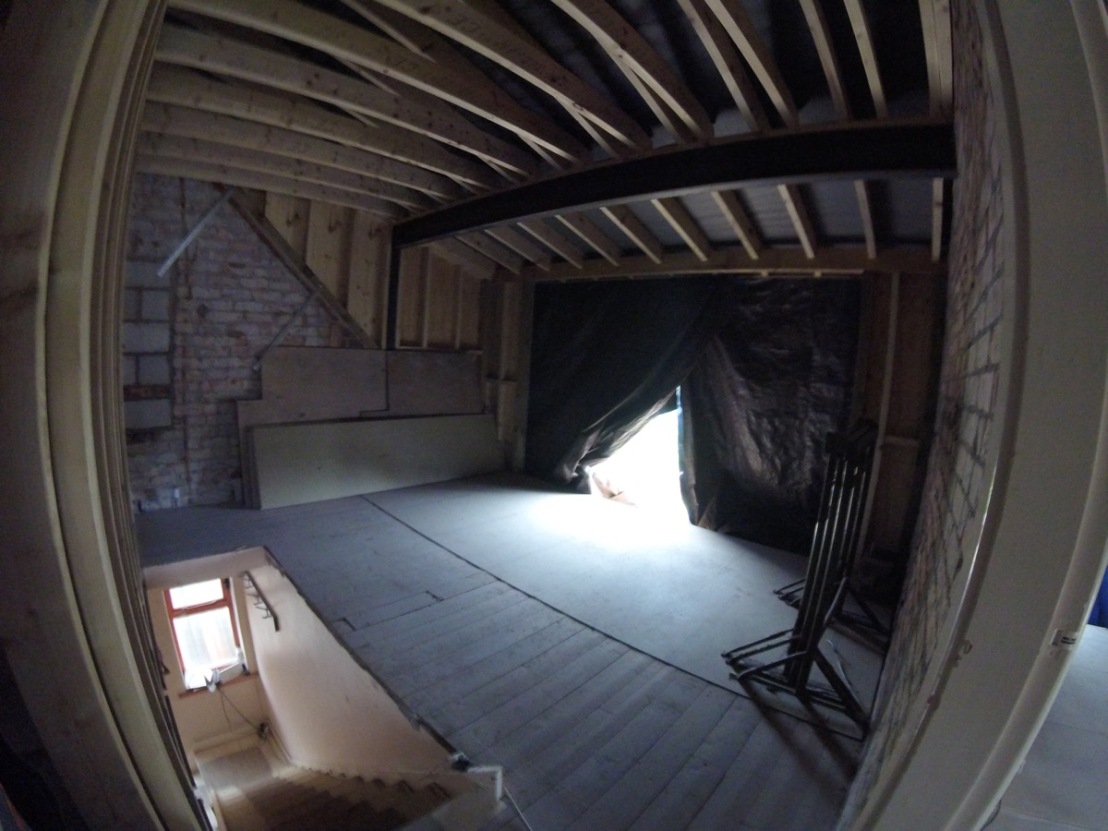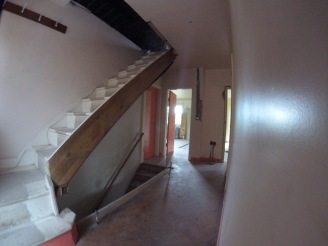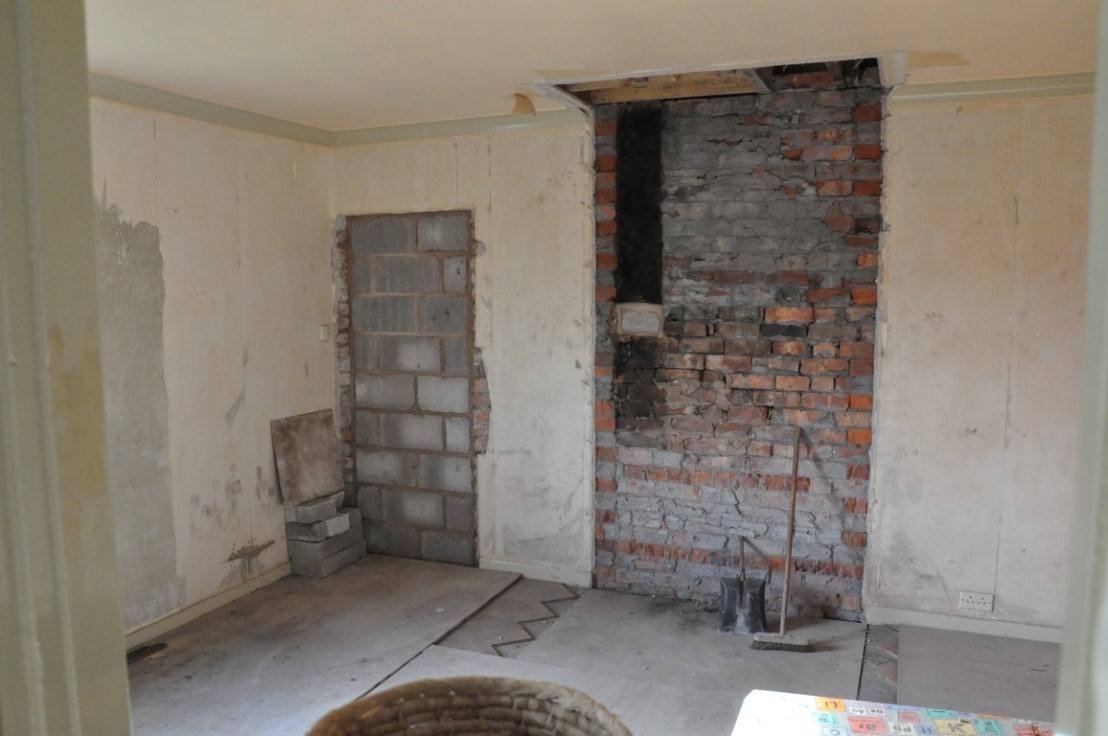Yes that’s right. We are moving house in 2.5 weeks and at this stage we aren’t particularly confident that the house will be liveable, so it’s likely we’ll be staying with Sarah’s parents for a short spell.
That being said, this weekend things have moved on leaps and bounds.
We managed to find time to travel up for the weekend and on arrival we were excited to find the bifold windows in place!
 Plus the first fix electrics and plumbing have been taken care of. Now we can see where the shower head & controls are going to be.
Plus the first fix electrics and plumbing have been taken care of. Now we can see where the shower head & controls are going to be.
It’s all rather exciting!
But that’s not why we were there. It was time to actually get stuck in and do some work for ourselves because the kitchen walls and ceiling were plastered and the floor was tiled, so it was timed to get the first paint on the walls before the kitchen fitting begins!






















