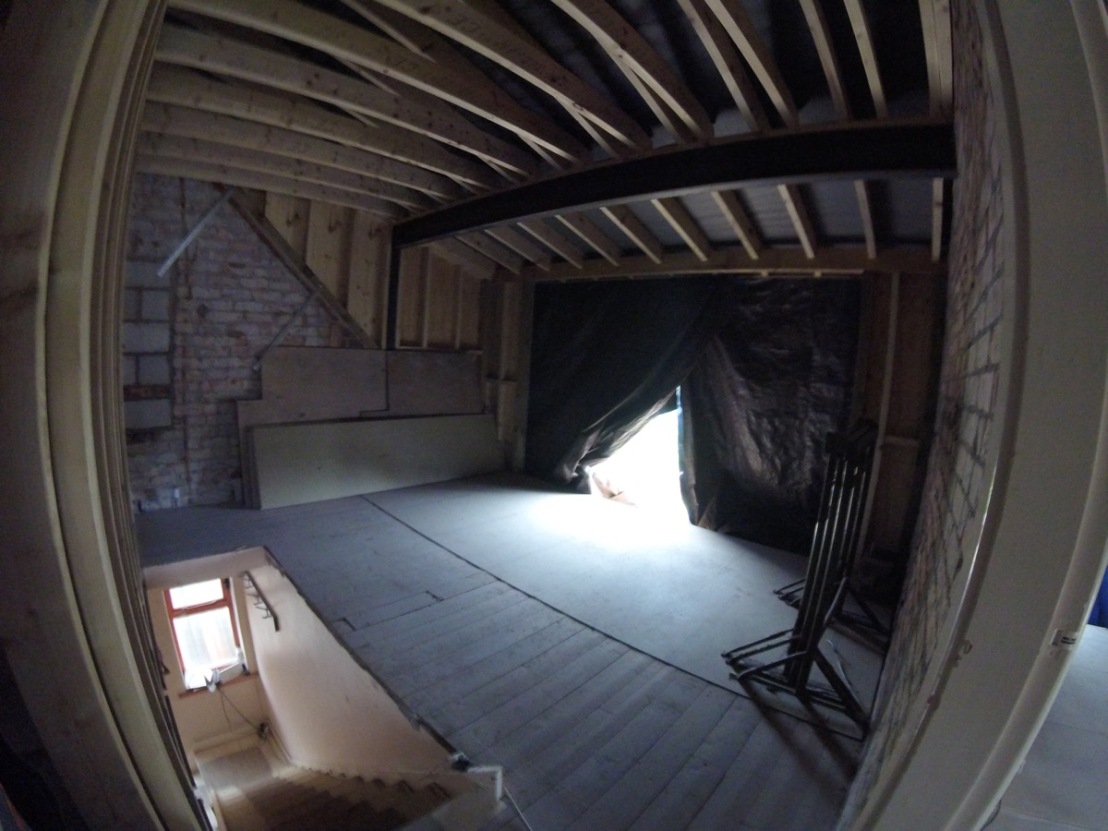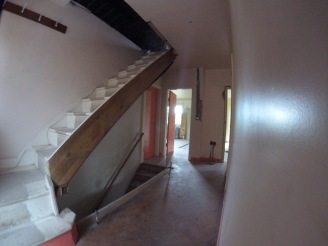We’ve visited the house twice since the last post, in fact I’m writing this one having just spent the day working there, but you’ll hear about that in the next post. Today I’ll share the updates from our last visit.

The framework making up the ‘landing’ has been completed and the remainder of the old gable has been removed. On the other side of the tarp is the beginnings of our balcony!


Not only have they finished the landing structure, but they’ve also got the bedroom up as well.
The next surprise was that the wall and door under the main staircase have gone, opening up the hallway space and making the room feel so much bigger! Eventually we’ll have a glass balustrade instead.


Finally, we decided during our last visit that the empty doorway between the dining room and the sun-lounge wasn’t really how we wanted it to stay, so the pillars have now been removed leaving a much larger double-doorway.

In the summer the sun-lounge becomes like an oven and the lack of door means that the heat is passed straight into the dining room and raises the temperature of the house considerably. So we’re going to have some doors added in to regulate this somewhat. We just need to decide if they’ll be sliding doors, bifolds, or just regular doors!


